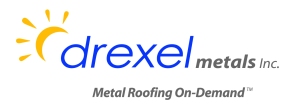This posting will focus on exploring the history, features and benefits of metal roof coatings. Since the beginning of metal panel usage the industry has used a number of different types of coating systems. Early on, painting of panels was done as a way to protect the metal from corroding. With the creation of Galvalume, Aluminized Steel, and Galvanized alloy coatings, painting was no longer needed for corrosion protection. The painted panels we use today still protect the panels core material but they have additional benefits that now make the metal panel the best choice for residential and commercial roof coverings. Aside from offering a wide range of colors to choose from and being more durable and fade resistant today’s painted panels offer superior reflective and emissive properties. In the architectural world, metal roofing systems are often the feature elevation element adding shape and color to the building design. However for years there has been concerns that the paint finish would dull out making the building look old before its time. A paint needed to be developed that would holdup against ultraviolet radiation, acid rain and other adverse atmospheric conditions.
The “High Performance”painted metal panels we see today are the byproduct of 60 years of development in the coil coating industry. Prior to the development of the “Paint Line” field applied paint was the norm in coating mil finished roof and wall panels. The invention of the paint line elevated the production level and enhanced the quality of painted coil products. In the following years, the coating industry developed a number of different types of paint material for coating applications including polyesters, siliconized polyesters, acrylics, polyurethane and fluoropolymers.
Coatings are divided into categories. Inorganic coatings typically found on ceramic products have a brittle film and require a thick substrate. Organic coatings are used on metal coil and contain carbon materials. Organic paints have three basic components. Resin binds the pigment and forms a barrier over the substrate. Pigment absorbs the ultraviolet radiation and is the ingredient that creates the color. Solvent is the transfer device used to disperse the resin and pigment. The solvent evaporates during the curing process. Paints generally are identified by resin types such as latex, urethane, polyester, siliconized, etc.
There are three traditional resins used in the coil coating industry. Polyesters are thought of as the lesser quality finish due to chalking when exposed to sunlight. However polyesters offer a hard, scratch resistant finish and a wide range of gloss. Siliconized also known as siliconized polyesters or silicone protected. Siliconized polyesters improved polyester by increasing chalk resistance, better gloss retention however had a tendency to fade. Polyvinyl idene fluoride PVDF is known as the premium resin in coil coating. PVDF includes teflon and halar ingredients. PVDF resin has superior gloss retention and chalk resistance. It is softer than polyester meaning it is susceptible to scratch, but this softness allows the film to be highly formable without risk of cracking making this the ideal choice coating for hydrostatic type roof systems.
Drexel Metals Inc. is a leader in the painted metal standing seam industry. In a future posting we will visit new infrared reflective pigments incorporated into paints used on architectural metal products allowing them to achieve higher reflectivity values, without sacrificing color choices. In the mean time should you have any questions regarding coatings or any other metal roofing concerns please visit our website http://www.drexmet.com
Posted by Bill Dooley ASCE, CSI Director of Architectural Sales

